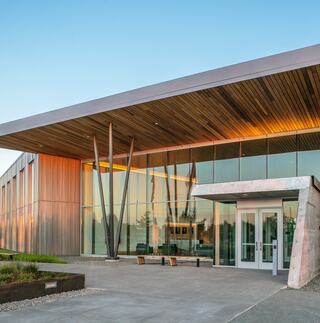
Edith Green Wendell Wyatt
SERA Architects reinvents a 1970s office building in Portland, Oregon, as a metaphor for sustainable and transparent government.

The Edith Green-Wendell Wyatt (EGWW) Federal Building is an existing 18-story, 512,474 sf office tower located in downtown Portland. Originally completed in 1974, the building’s mechanical, electrical, data and fire and life safety systems were outdated and worn out.
Details
Name
Edith Green Wendell Wyatt
Client
U.S. General Services Administration
Scale
512,474 SF
Status
Completed 2013
Location
Portland, OR
Funding
American Recovery and Reinvestment Act
Sustainability
AIA COTE Top Ten Award, AIA COTE Top Ten Plus Award, Certified LEED NC Platinum 2013, and Certified LEED EB Platinum 2016
Services
Sector
Specialties
18 stories, 525,000 square feet and every square inch reborn for the 21st century
The work was funded by the American Recovery and Reinvestment Act ARRA, which required the project to meet the significant energy water conservation requirements of the Energy Independence and Security Act EISA. EGWW is LEED Platinum certified and will use 60-65 less energy than a typical office building. Combined with a unique rainwater harvesting system, which is estimated to achieve greater than 65 potable water savings, the project exceeds the ARRA requirements and is projected to be one of the lowest energy use buildings in the United States.
How do you transform an aging, inefficient ‘70s concrete box of an office building and make it meet the stringent energy and water conservation requirements of the Energy Independence and Security Act (EISA) ?

Building science through design
“What does sustainability look like?” is a question the design team was continually asked. With the largest PV array in an urban core in the country, the canopy at EGWW is a striking example of sustainability manifest in the design. Generating 5% of the building’s total energy and collecting over 2 million gallons of water every year, the canopy is the prime example of where BIM was optimized to find the right solution.
A radiant panel heating and cooling system was used in order to meet the energy requirements of the building. To optimize the system, a robust shading system was needed to limit the amount of solar gain.

Beauty rooted in function
Every building system was improved, including a new energy-efficient building envelope, new highly energy-efficient mechanical, electrical, and voice/data telecommunications systems, a blast-resistant curtain wall, tenant and core upgrades and seismic structural upgrades. The EGWW Federal Building is poised to be GSA’s national model for energy efficient renovation.
Designing for Impact
Environment
EGWW is LEED Platinum certified and will use 60-65% less energy than a typical office building
Economics
Careful demolition eliminated over $1 million in contingency, which was used to buy additional sustainable design features.
Awards
Citation Award
Top Ten + Award
Press
New Buildings Institute | Sep 13, 2017
Portland Business Journal | Apr 22, 2016


