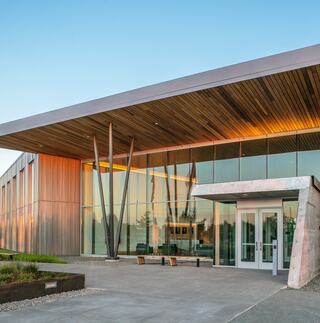
Executive Building Renovation
The State of Oregon's Executive Building Renovation breathes new life into a state asset and provides a forward-facing design for the post-pandemic workplace.

Details
Name
Executive Building Renovation
Client
State of Oregon, Department of Administrative Services Enterprise Asset Management
Scale
64,000 SF
Status
Under construction
Location
Salem, OR
Funding
Life Safety Upgrade, Legislative request
Sustainability
LEED Silver Equivalent
Services
Sector
Specialties
The executive building in Salem, OR is getting a refresh
This 1930s-era building with a 1970s addition has weighed on the State’s Operations & Maintenance team for years with failing systems, a leaking roof, non-compliant egress, atrium smoke evacuation, and non-accessible access. The SERA team used our Project Compass and Charter exercises to establish the guiding principles and design goals while moving quickly into concept design to achieve a critical path permit submission.

Before: Failing systems, non-compliant accessibility, and a leaking roof.

After: New systems, compliance, and a more functional space plan
Involving stakeholders from the beginning
We developed conceptual design approaches for the mechanical, electrical, and plumbing systems after a series of sustainability workshops and business case explorations in conjunction with conceptual space plans based on the initial space programming. The conceptual space plan is based on a ‘Parti Diagram’ that combines insights gained from conversations with stakeholders and our approach to workplace planning that creates neighborhoods for various types of work.

Safety, security, and compliance
The design team transformed a non-compliant atrium into an experiential secure point of entry for each floor.

A daylight garden and improved workspace
New windows at the basement level and a patio off the break room transformed the floor into a daylight garden for hoteling workspaces and achieved a project goal to be able to mechanically ramp the building up and down as needed.


Parti diagram reflecting the central connection between floors, activities, and work zones

Workshops and exploration leads to innovation
Sustainability features and "neighborhood" workspaces were the design inspirations that emerged from our healthy collaboration.


